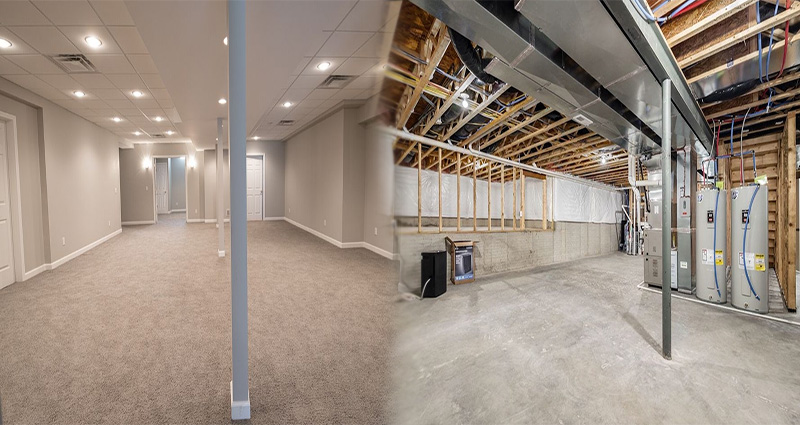The Ultimate Basement Finishing Guide
For many people, the basement is the perfect place for a man cave or a home gym. If you’re lucky enough to have a finished basement, you may wonder how to make it even better. This article will guide you through all of your options from improving the floor plan to adding extra bedrooms and bathrooms.
Use the basement floor plan
Basement floor plans are an essential tool for any basement finishing project. A good floor plan will help you to use your space effectively and stay within budget, while also ensuring that your finished basement will comply with local building codes.
Basement floor plans can be used in a variety of ways:
- To help determine which areas should be finished first so that other parts of the project don’t get delayed by waiting on materials or labor
- To show where plumbing and electrical lines run through the walls, so they can be easily accessed during construction (and after)
- As part of a larger set of blueprints for an entire home or building
Improve your basement’s lighting
- Use recessed lighting
- Use track lighting
- Combine both methods to create a unique look and feel in your basement, or simply use one or the other depending on how much of an investment you want to make on your home improvement project. Recessed lights are great because they don’t require any wiring or installation beyond drilling holes in the ceiling for the bulbs themselves; all you need to do is buy them and










