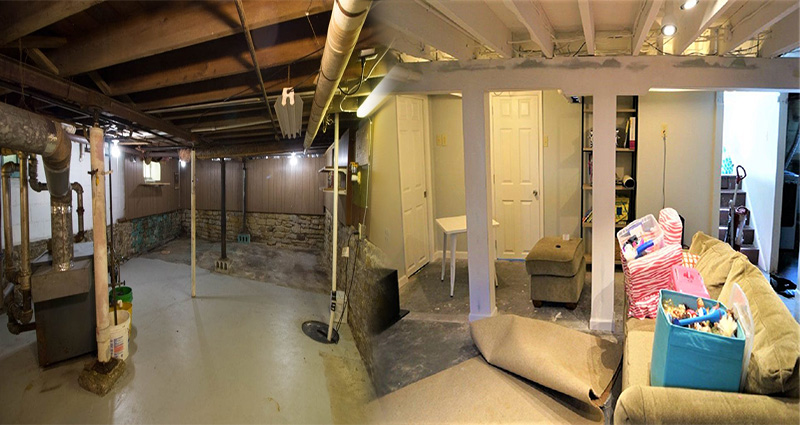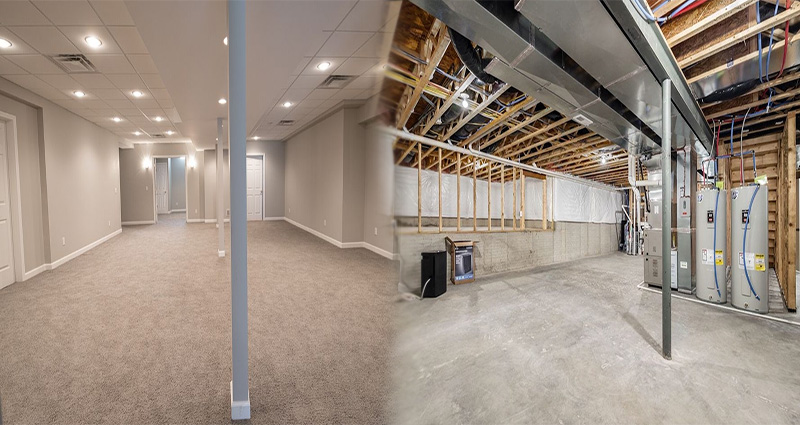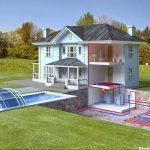Remodel Your Basement Before It’s Too Late
The basement is often thought of as a dark, musty place where you store old furniture and rarely visit. But if you have a basement, there’s a good chance that it’s one of the most important rooms in your home – it just doesn’t look like it yet. Basements are great for entertaining guests, but if yours is used primarily for storage or utility purposes, there’s no reason why you can’t make it even more valuable by turning it into something else entirely: a playroom for kids or an office for yourself; an in-law suite or guest room; or even just another bedroom. If done properly, a basement renovation will make the most out of your space without increasing its footprint – and before long, you’ll find yourself enjoying this hidden gem more often than ever before!
Basements – especially when they’re finished – are a great deal of fun to design and build.
Basements are a great place to add value to your home. They’re also a great place to add room, functionality and storage. Basements have been used for decades as an important part of many homes. Some people even use them as their primary living space!
Basements – especially when they’re finished – are a great deal of fun to design and build. With a little imagination, you can turn that dark dungeon into something wonderful!
If you have a basement, you probably use it as storage.
If you have a basement, you probably use it as … READ MORE >>>











