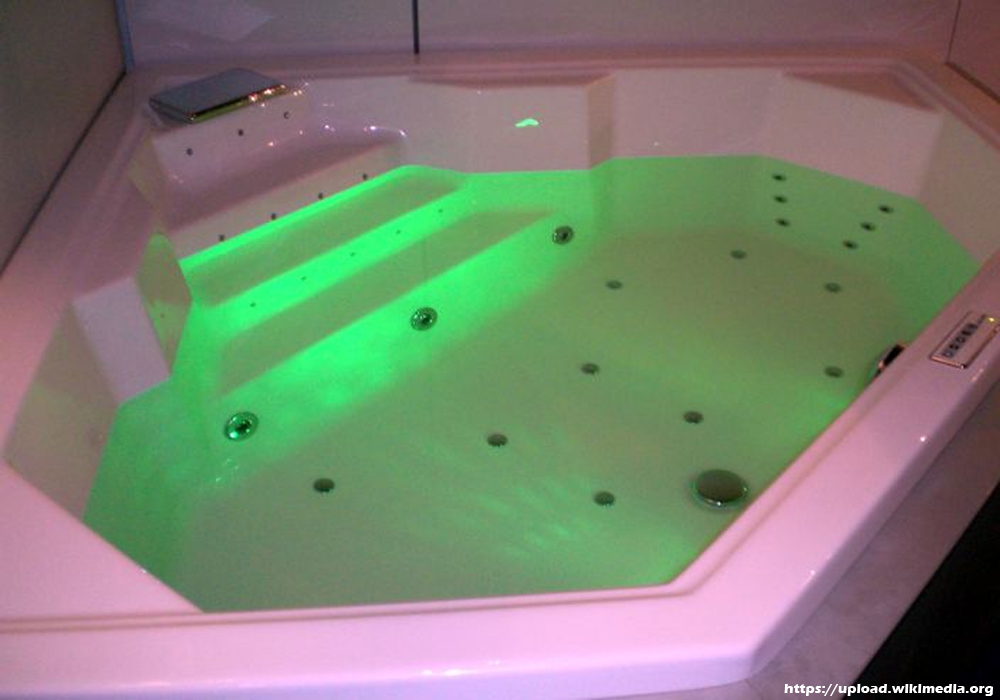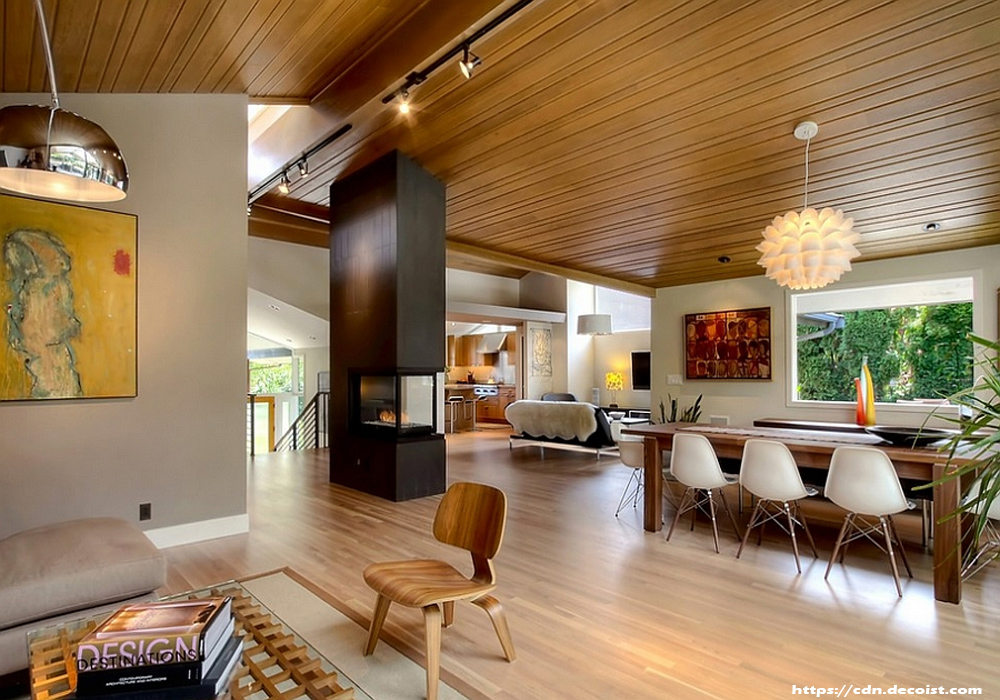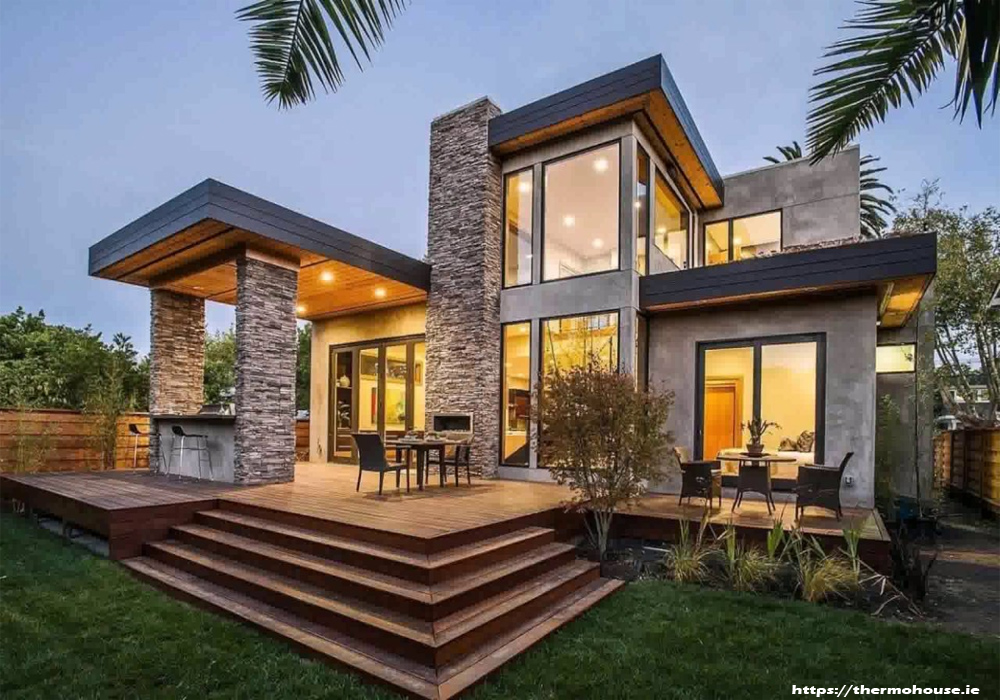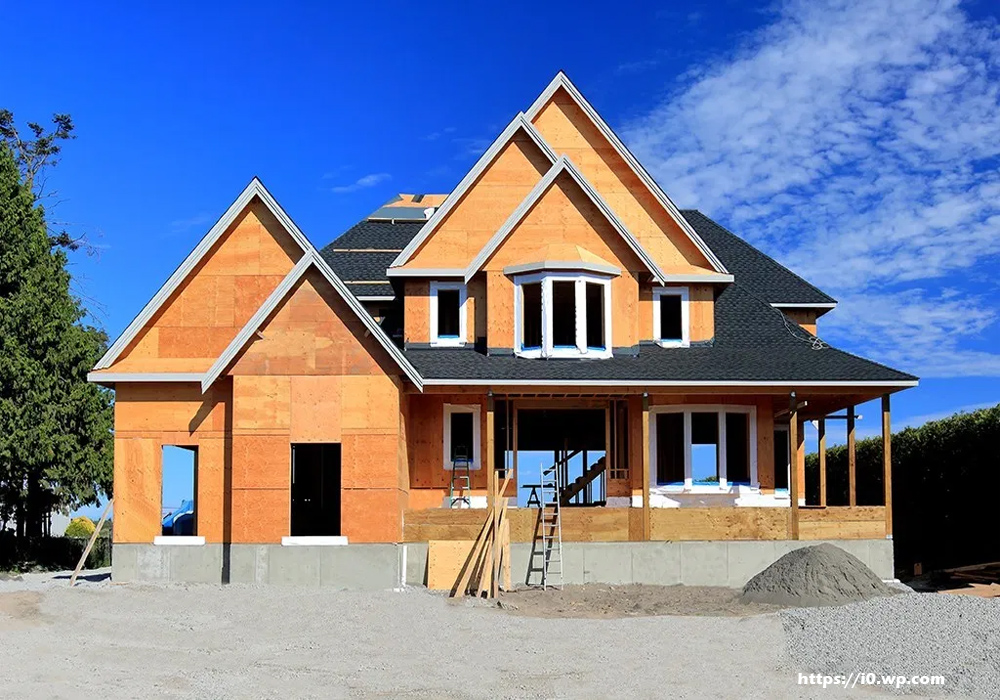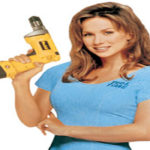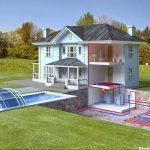Design and Build Your Dream Home
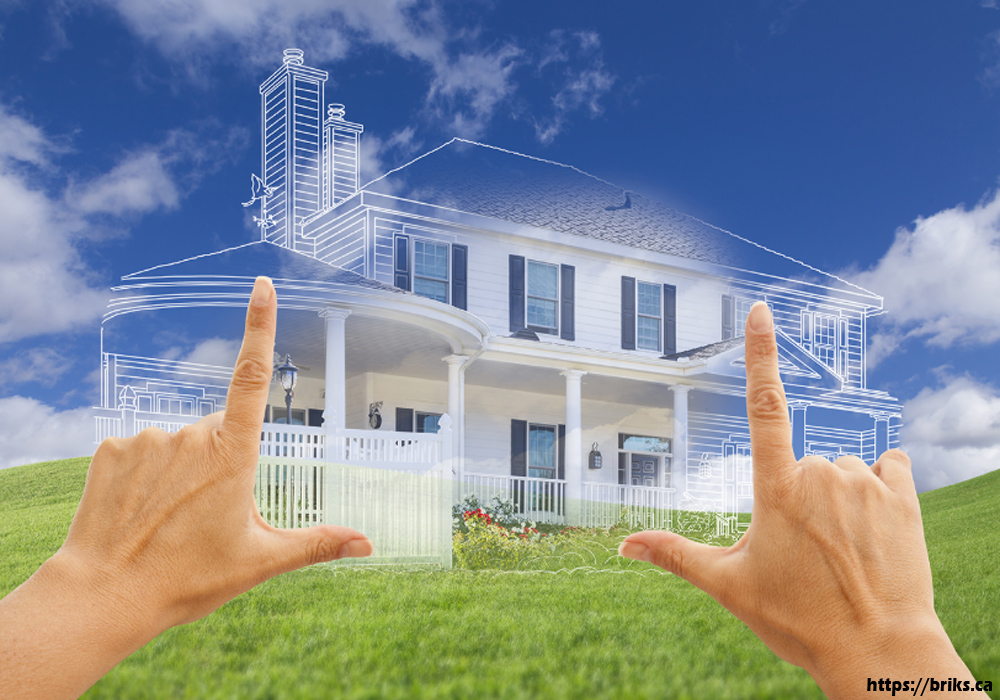
Do you want to build your dream home? The process involves purchasing a lot for your building, selection of a floor plan and the various architectural features which you want to include in your home. In the process, you might end up committing costly mistakes. However, you can use the following tips when you begin to build your home to save time and money.
Budget and lot choice:
Your budget is the main aspect which determines the size of the lot you purchase and the home you will eventually build on it. You might need a mortgage to finance home construction. Also while you choose a lot, find out all that you can about the soil condition, drainage and the building codes of the area you choose.
Building plan:
You can choose a stock plan (found in catalogs) or custom design your home with the help of an architect. Whatever you choose, you can modify the plan to ensure that your home is a realization of your dream.
Seek energy efficiency:
Green architecture has been accepted as norm across the world. An increasing number of homes are seeking energy efficiency while building homes and builders aim to build sustainable houses which utilize solar energy and natural light to name a few. You can even consider eco friendly paints and cleaning agents while you build your home.
Design and construction help:
There are a number of construction companies which will work with you to design and construct a home that meets … READ MORE >>>


