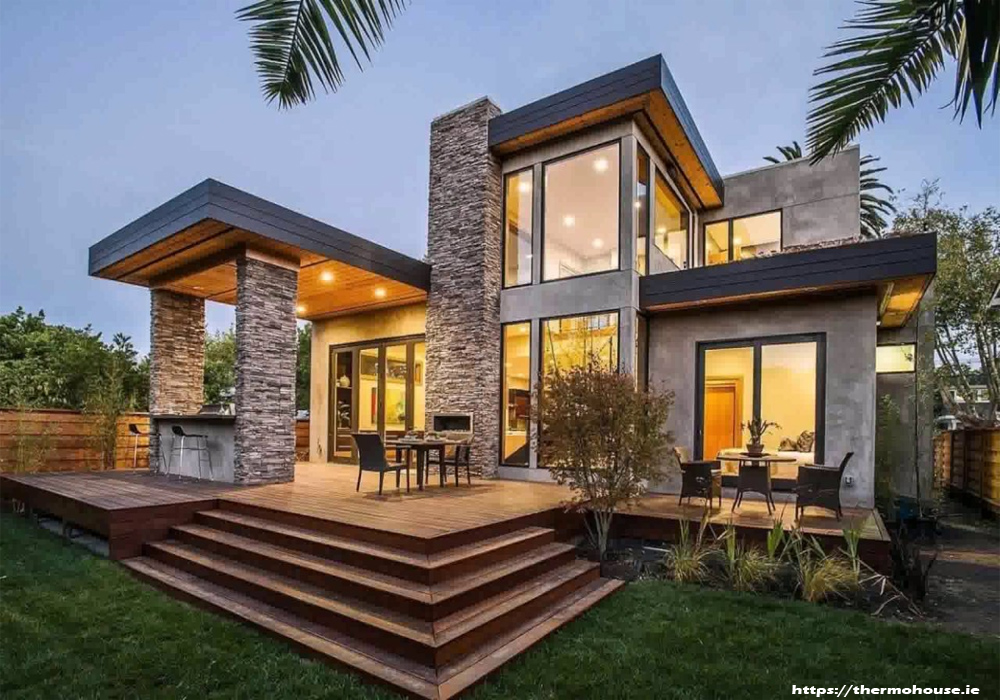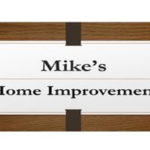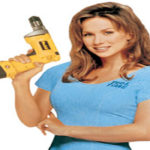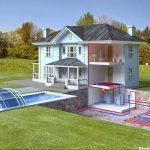Mid Century Home Styles
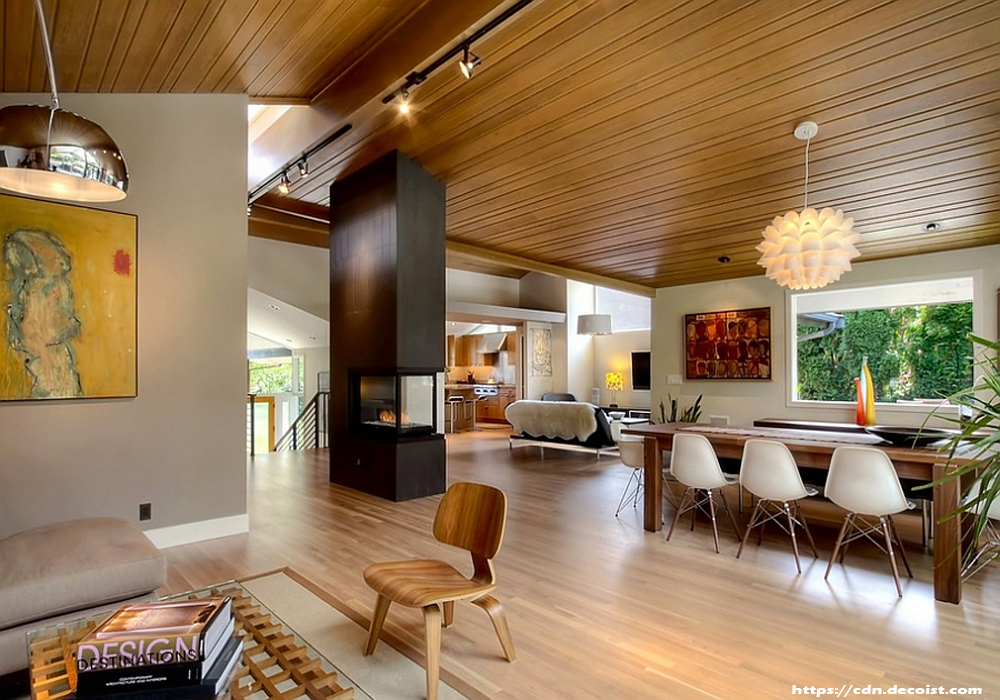
Mid Century Homes are one of the most popular design styles that are employed by architects and builders when they are going to build a home for a family which is ideal for living just away from the hassles of city life. Other than that, such designs are also used for homes that are more upscale in the major cities. The main aspect of this kind of design is to bring the nature and the outdoors closer to the home owner who is inside. This goes against a lot of other schools of architecture which did not have windows that large. Such homes specifically occur as stand alones and come in a great variety of color schemes. These designs vary from being more modern with metallic finish furniture to the more classic which comes with warm carpets and sofas with a more pastel color scheme.
Mid Century Homes usually occur as stand alone homes that come with a large front and back yard that is decorated in the characteristic style as per the house itself. The front usually comes with a lot of green and a seating area which can accommodate your small morning tea or a nice evening with a group of friends. There are also some homes which incorporate this kind of space on the roof of the house which definitely adds a different zing to the whole thing. None the less, the front area till the gates to the entry to our home will be really well … READ MORE >>>


