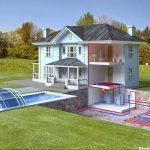If you imagine a house exterior, the discussion about the roof of the house will not be missed. Apart from its function as an element of protection, the roof design of the house can also be the most attractive part of a house. Generally, the roof design of the house looks uniform and monotonous. The roof design of the house will also affect the overall concept of a house.
Now, on the following inspiration for the roof design, we will share some roof designs and their functions.
1. Limas / Shield Roof Design
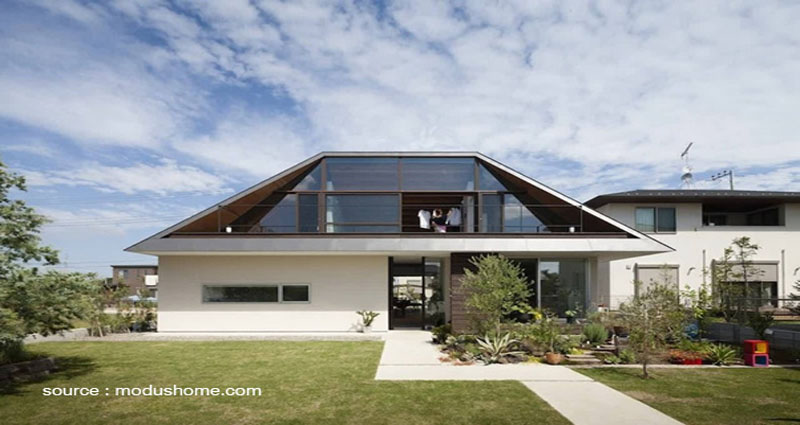
The roof design of a pyramid house or what is usually called a shield roof is a refinement of the saddle roof design which consists of two trapezoidal sloping planes. The two roof planes are in the form of a right triangle with the same slope. The roof design of the pyramid house has an advantage over the saddle roof design, which is that it looks more artistic.
Also, with an angle of 30 to 40 degrees on the roof, the roof design of this house can protect the outer walls of the house from the hot sun and heavy rainwater.
2. Flat Roof Design
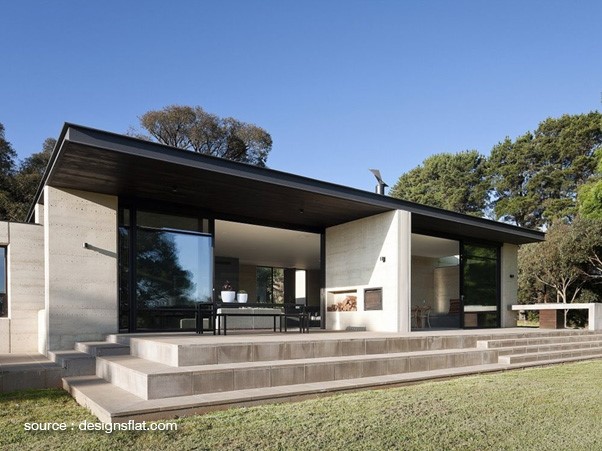
This flat roof design is the simplest and easiest roof design to make. The roof design of this house is generally applied to minimalist-style houses as well as multi-story buildings, balconies whose materials can be made of reinforced concrete, and terraces made of asbestos or thick zinc. For the captured rainwater to flow, the roof is usually sloped to one side with a sufficient slope.
The function of a flat roof design like this is usually used for the roof terrace or garden on the roof of the house. However, the roof of this house is one of the most difficult to maintain. What needs to be considered when applying the roof design of this house is to take into account the air circulation space under it so that the room temperature is not too hot.
3. House Roof Design / Skillion
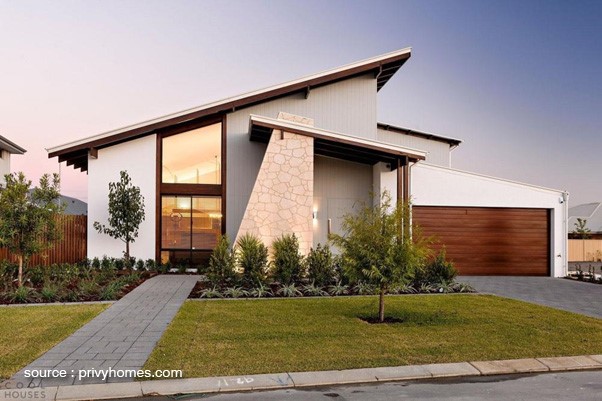
Most contemporary house models have applied the roof design of this house. The roof design of this house is also usually used for additional buildings such as a hallway or overhang. Many architects have adopted the roof design of this house which is then combined with a gable roof.
As a rule, the top edge of the design of the resting roof is attached to the vertical wall. In addition to its attractive architectural characteristics, the roof design of this house also flows water only to one place, usually to the side of the house.
4. Saddle Roof Design

Perhaps this is one of the most popular roof designs in Indonesia. The roof design of this house is considered the safest and simplest and fits with various home designs. A saddle roof is a form of a house roof consisting of two sloping planes whose top ends meet in a straight line (nok).
The saddle roof design has the advantage of being able to easily detect leaks that usually occur in nok. The saddle roof design also has radiation and heat absorption which is good enough for use in tropical areas.
The minimum slope of the saddle roof design is 30 degrees and the lower edge of the roof where rainwater falls is called porch. The roof of this house is easy to install with a roof to make gutters, which functions to drain water.
5. Roof Design of Chainsaws
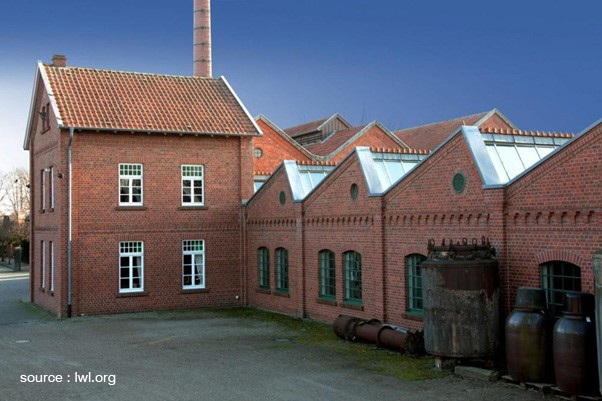
The saw house roof design is usually used in factories or industrial sites. The roof design of this house consists of two or more roof planes, each of which has a slope angle of 30 to 60 degrees. This tilt angle adapts to the conditions in the room. If you need lighting during the day or even ventilation, the roof plane, which is tilted 60 degrees, is changed to vertical.
The shape of the saw house roof design is steep and can protect workers and factory machines from direct sunlight. In general, the saw house roof model can still be applied to housing. In Russia there are many houses with roof designs like this.
6. Mansard Roof Design

The roof design of this one house seems to consist of two roofs that look tiered or terraced. The mansard roof type is a four-sided roof design where there are two slopes on each side of the roof, commonly used in Europe and most widely used in France. In terms of aesthetics, the roof design of this house is very beautiful and more varied than other roof designs in general.
In addition to having unique shape characteristics, the design of the mansard roof can also have a functional side, which can be an attic for storing things because it is semi-square upwards and partly covers the shape of the house.
7. Pyramid House Roof Design
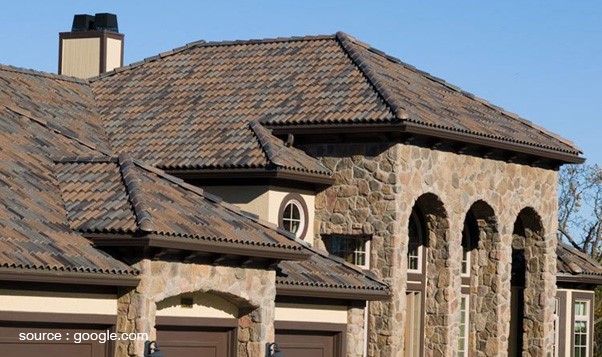
To implement a pyramid-style roof design, the calculation of the length, width, and height so that each side of the roof must be done carefully and precisely.
Many architectures recommend using this type of roof on parts of the house that have a small portion of the land area. This roof model consists of more than four areas of the same shape. The form of a building plan can be in the form of 5, 6, or 8 facets.










